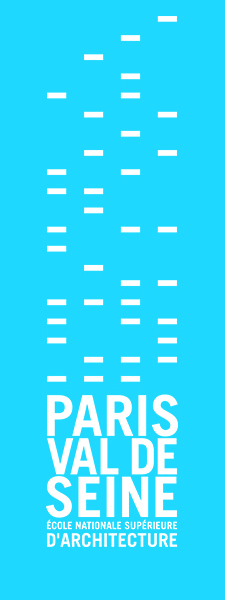OBJECTIFS PÉDAGOGIQUES
ÉQUIPE ENSEIGNANTE
L’équipe pédagogique est constituée de:
• Michel JACOTEY, architecte DPLG et enseignant titulaire responsable (31 H);
• Anne-Sophie BRYCHCY, architecte DPLG et enseignante contractuel (8 H);
• Iris CHERVET, architecte DPLG et enseignante contractuelle (31 H);
• Jean-Luc CHASSAIS, architecte DPLG et enseignant contractuel (31 H);
• Didier CROCHIN, architecte DPLG et enseignant contractuel (8 H);
• Charles-Albert DE BEAUVAIS, architecte DPLG et enseignant titulaire (15 H);
• Frédéric LEFÈVRE, architecte DPLG et enseignant contractuel (38 H);
• Sébastien MÉMET, architecte DPLG et enseignant titulaire (31 H);
• Stéphane THOMASSON, architecte DPLG et enseignant contractuel (8 H).
ORIENTATION PRINCIPALE
Le semestre 10 doit permettre à chaque étudiant de développer et d’aboutir, dans toutes ses dimensions, le « PROJET RÉFÉRENCE » qui lui permettra d'établir un dialogue constructif dans le futur milieu professionnel de son choix.
L'objectif principal de ce semestre final, dans le DE4 FAIRE, est de préparer au métier d’architecte, en formant des professionnels ayant une réflexion sur les questions architecturales et urbaines, pratique, esthétique et constructive à travers l’achèvement de l’apprentissage progressif du projet.
L'étudiant, pour l’élaboration d’un projet architectural et urbain abouti et complet, est invité à la plus grande autonomie en maitrisant une pensée et une distance critique, en développant une capacité d’analyse et de synthétisation et en approfondissant les processus de conception et de construction.
PEDAGOGICAL AIMS
TUTORS TEAM
The tutors team is composed of :
• Michel JACOTEY, DPLG architect and head tutor / full professor (31 H);
• Anne-Sophie BRYCHCY, DPLG architect and contractual tutor (8 H);
• Iris CHERVET, DPLG architect and contractual tutor (31 H);
• Jean-Luc CHASSAIS, DPLG architect and contractual tutor (31 H);
• Didier CROCHIN, DPLG architect and contractual tutor (8 H);
• Charles-Albert DE BEAUVAIS, DPLG architect and full tutor (15 H);
• Frédéric LEFÈVRE, DPLG architect and contractual tutor (38 H);
• Sébastien MÉMET, DPLG architect and full tutor (31 H);
• Stéphane THOMASSON, DPLG architect and contractual tutor (8 H).
PRINCIPAL DIRECTION
The 10th semester must allow each student to develop and end, in all its dimensions, the “REFERENCE PROJECT” enabling doing so a constructive dialogue within the grounds of the future profession of its choice.
The principal aim of that final semester, in the FS4 TO MAKE, is to prepare to the architect job by training professionals to have a reflexion axed towards architectural and urban questions, practical, aesthetical and constructive throughout the achievement of a progressive learning about the project.
The student, for the elaboration of a completed architectural and urban project, is invited to the fullest autonomy by mastering a thought process and critical distance, by developing an analysis and synthesis capacity and by deepening the conception and construction processes.


